Almora House
Balmoral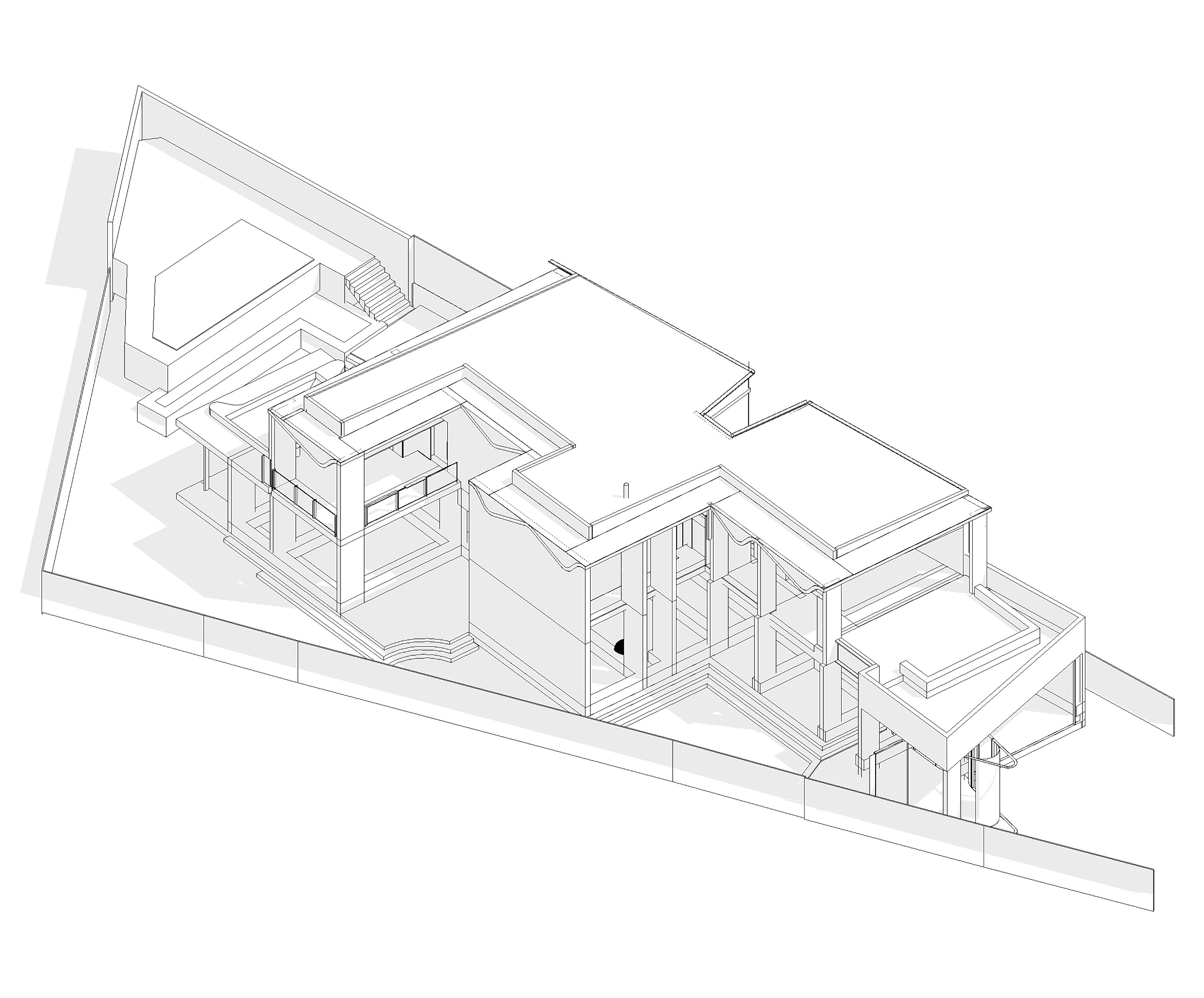
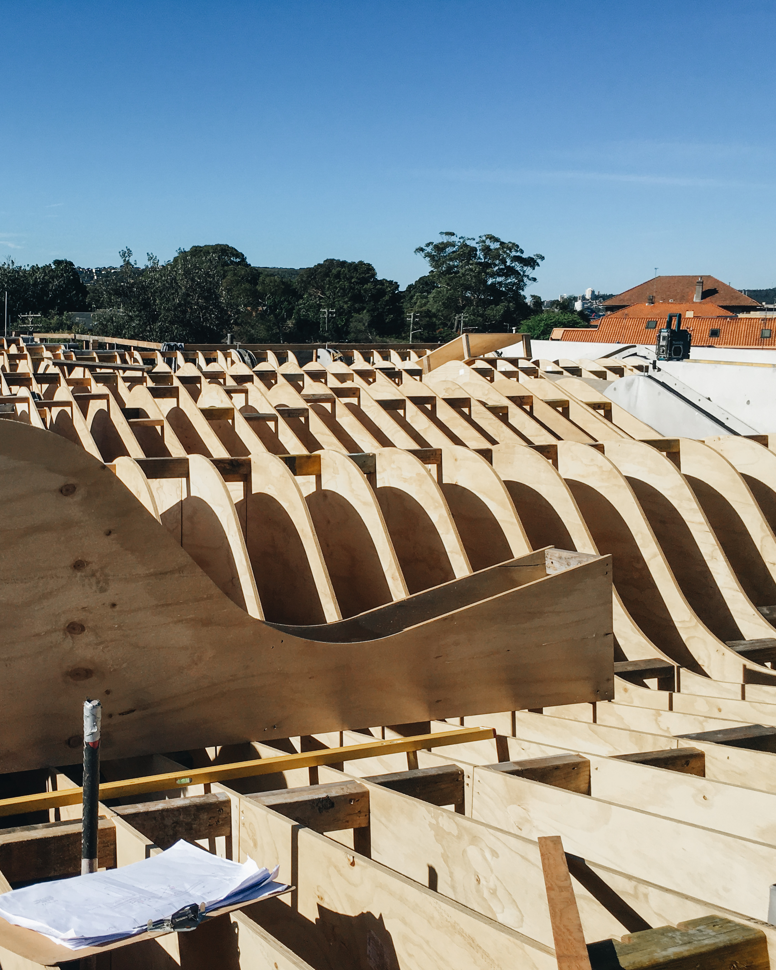
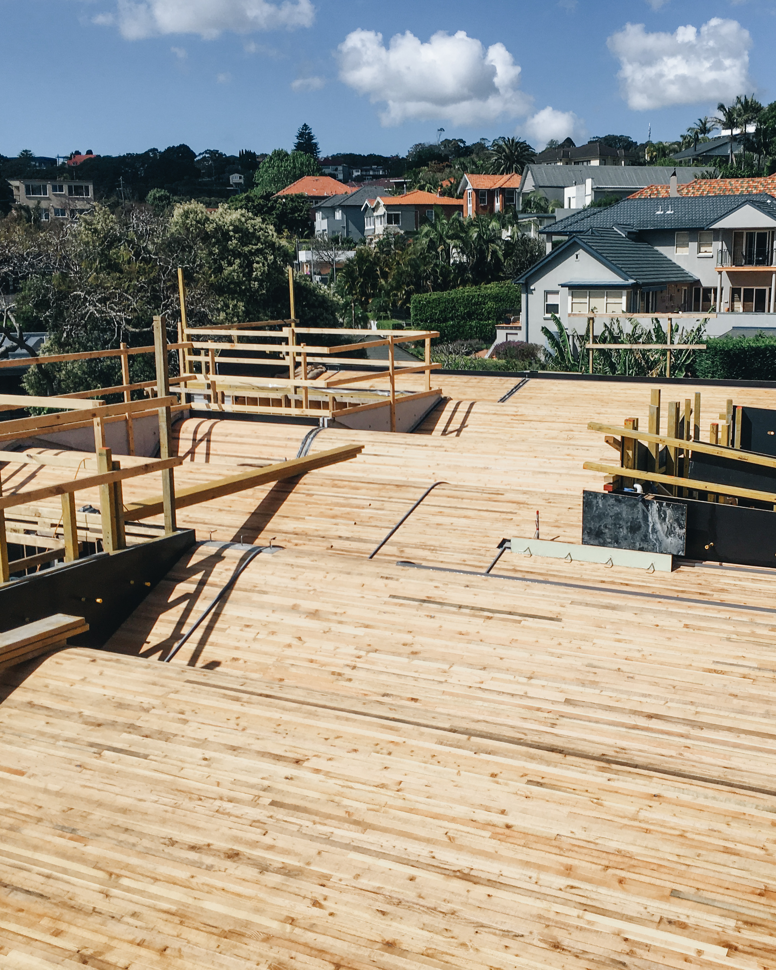
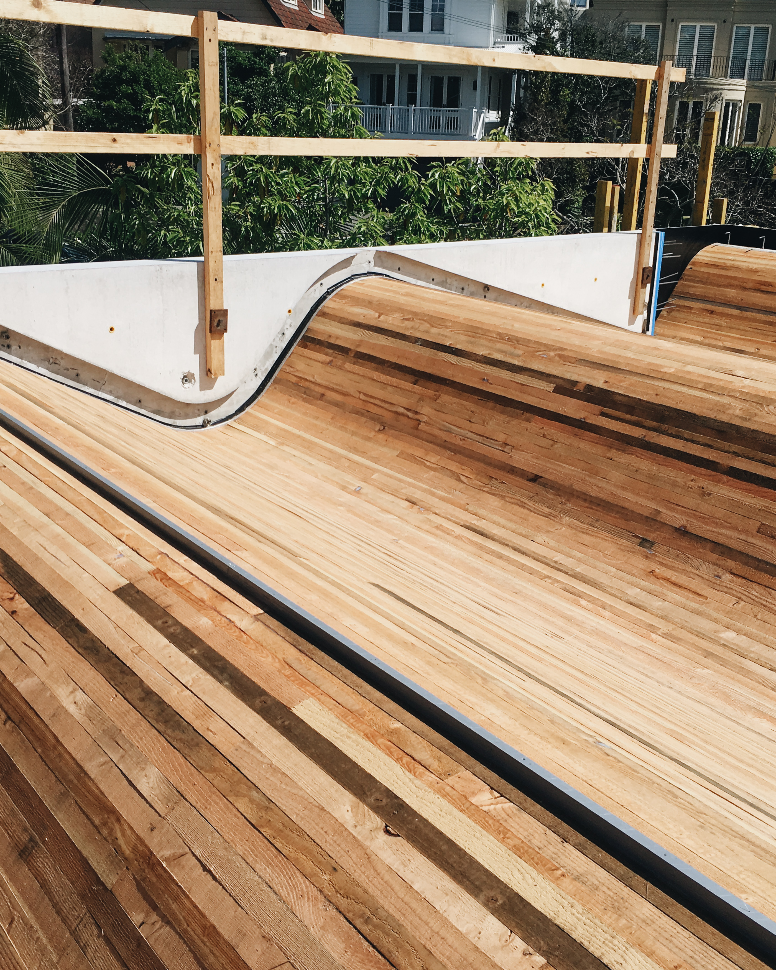


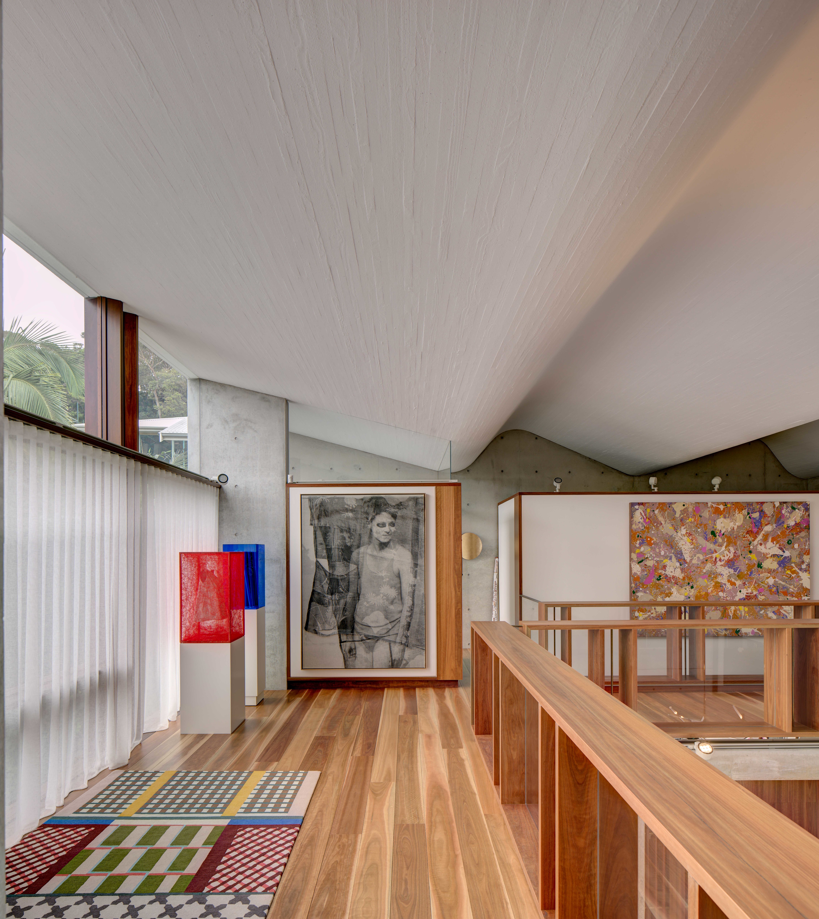

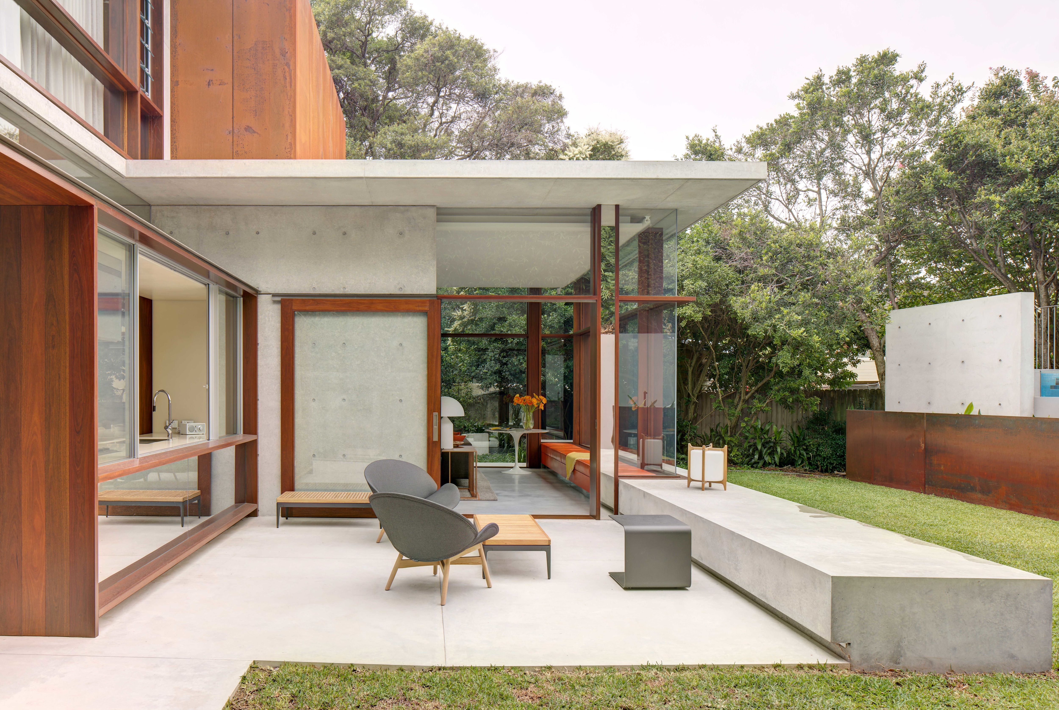

An exemplar of off-form concrete construction, this house in Lower Almora features an undulating ‘draped’ concrete roof and blade walls which are equally sculptural as they are structural.
Designed to allow the structure to "breathe", the reinforced concrete specification and detailing has some inherent flexibility in order to minimise visual cracking.
Feature by The Local Project: click here
Architect
TZG
Builder
Bellevarde Construction
Images
Brett Boardman + PMI Engineers
← Back to all projects

