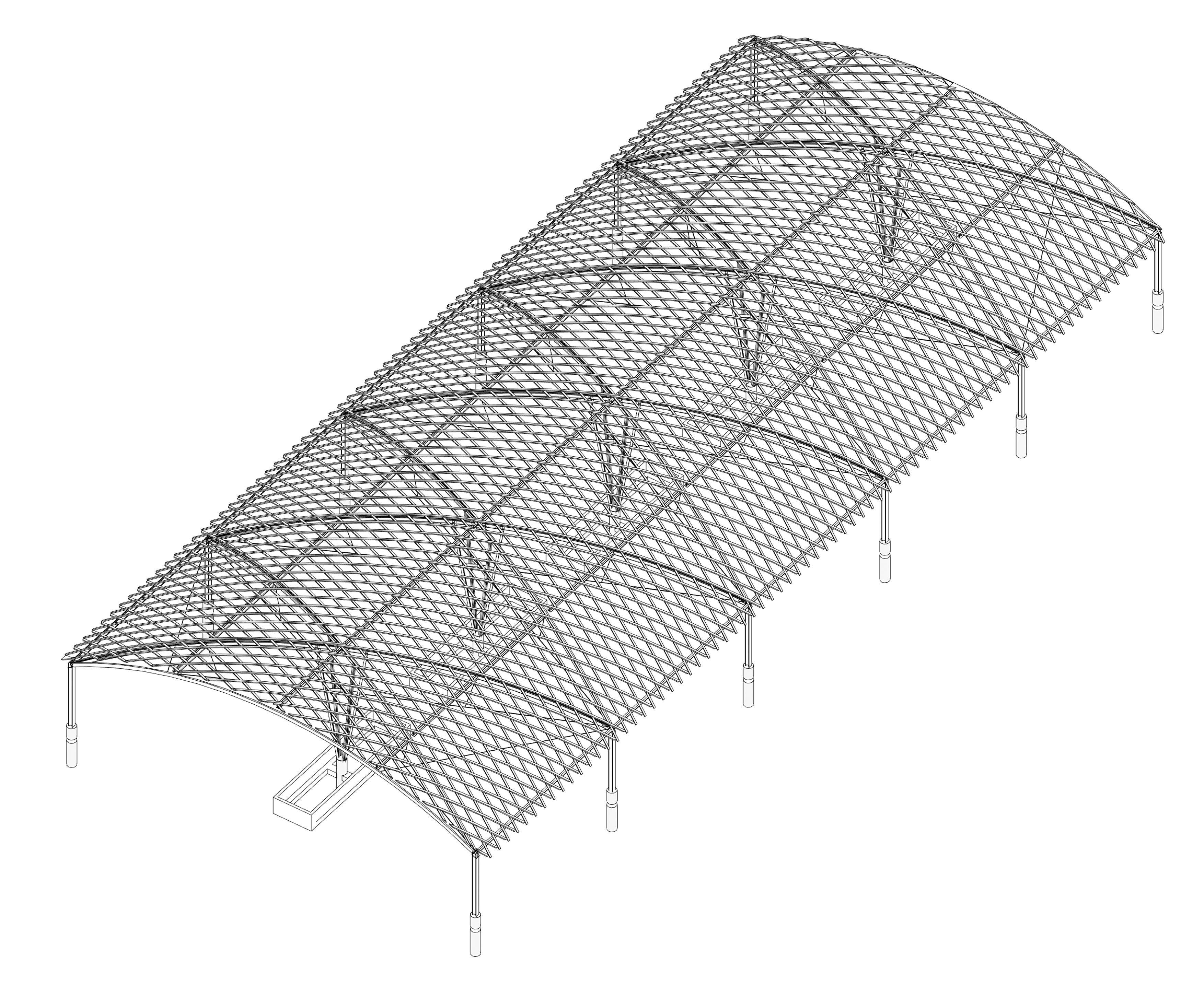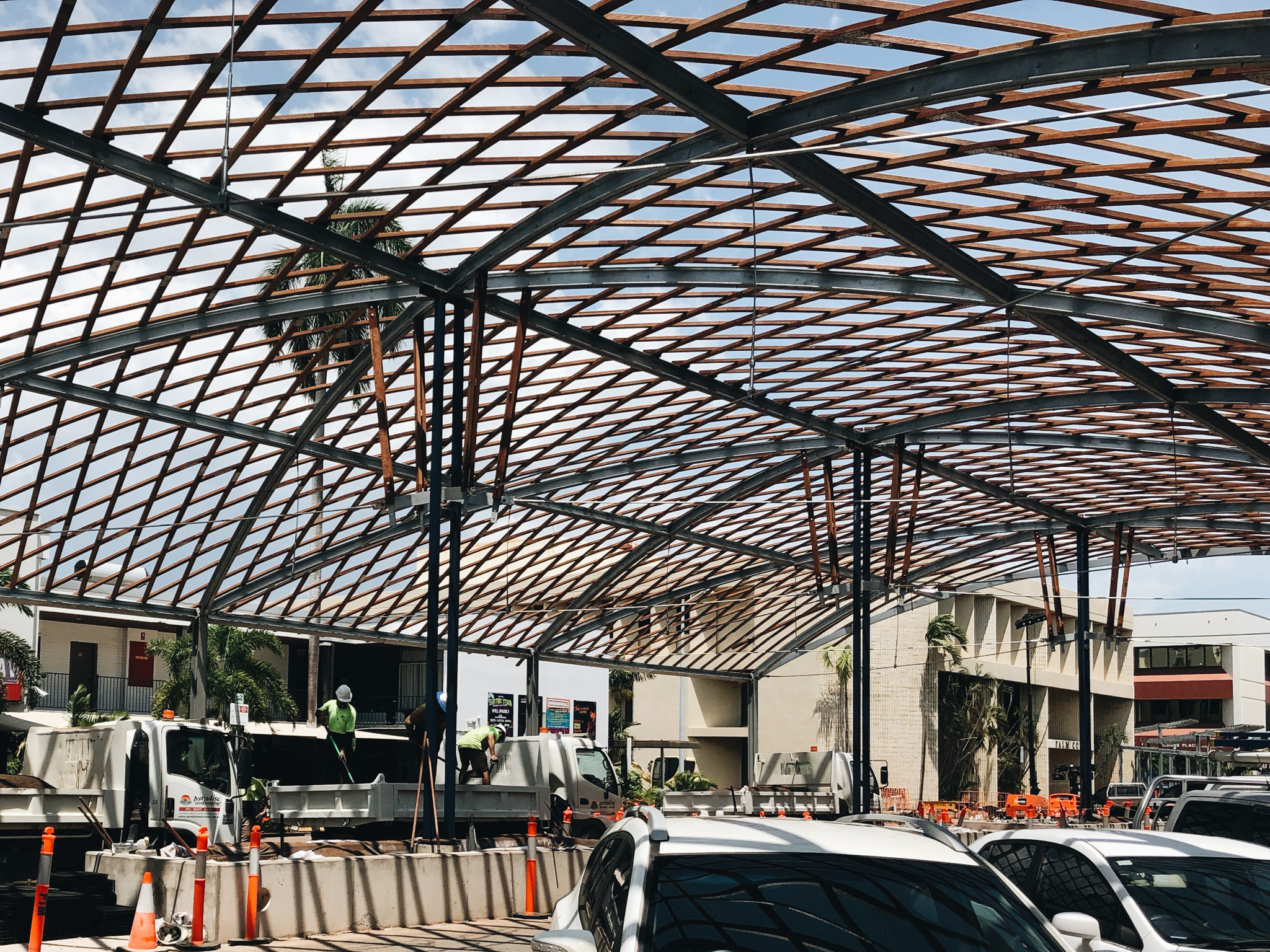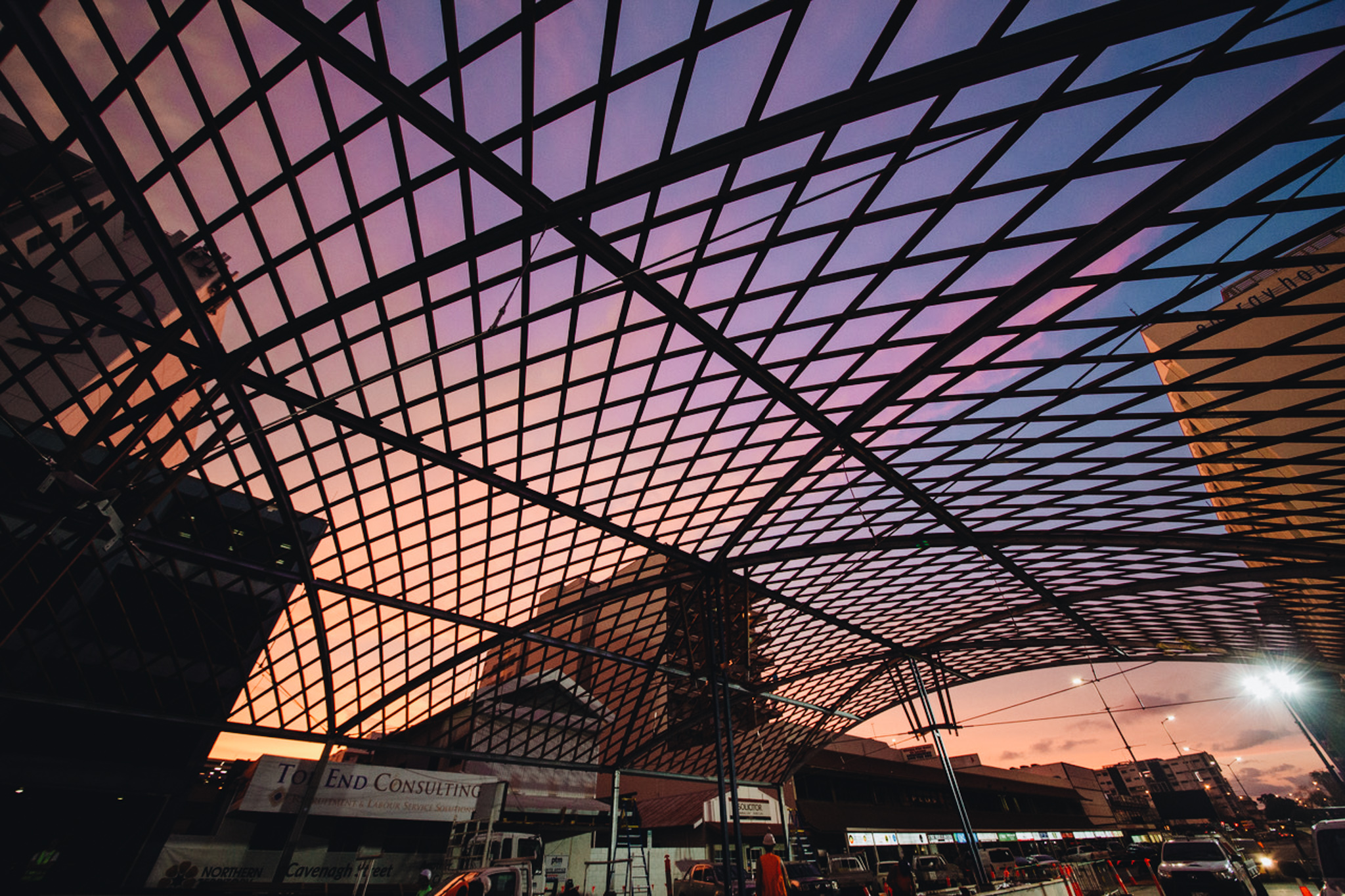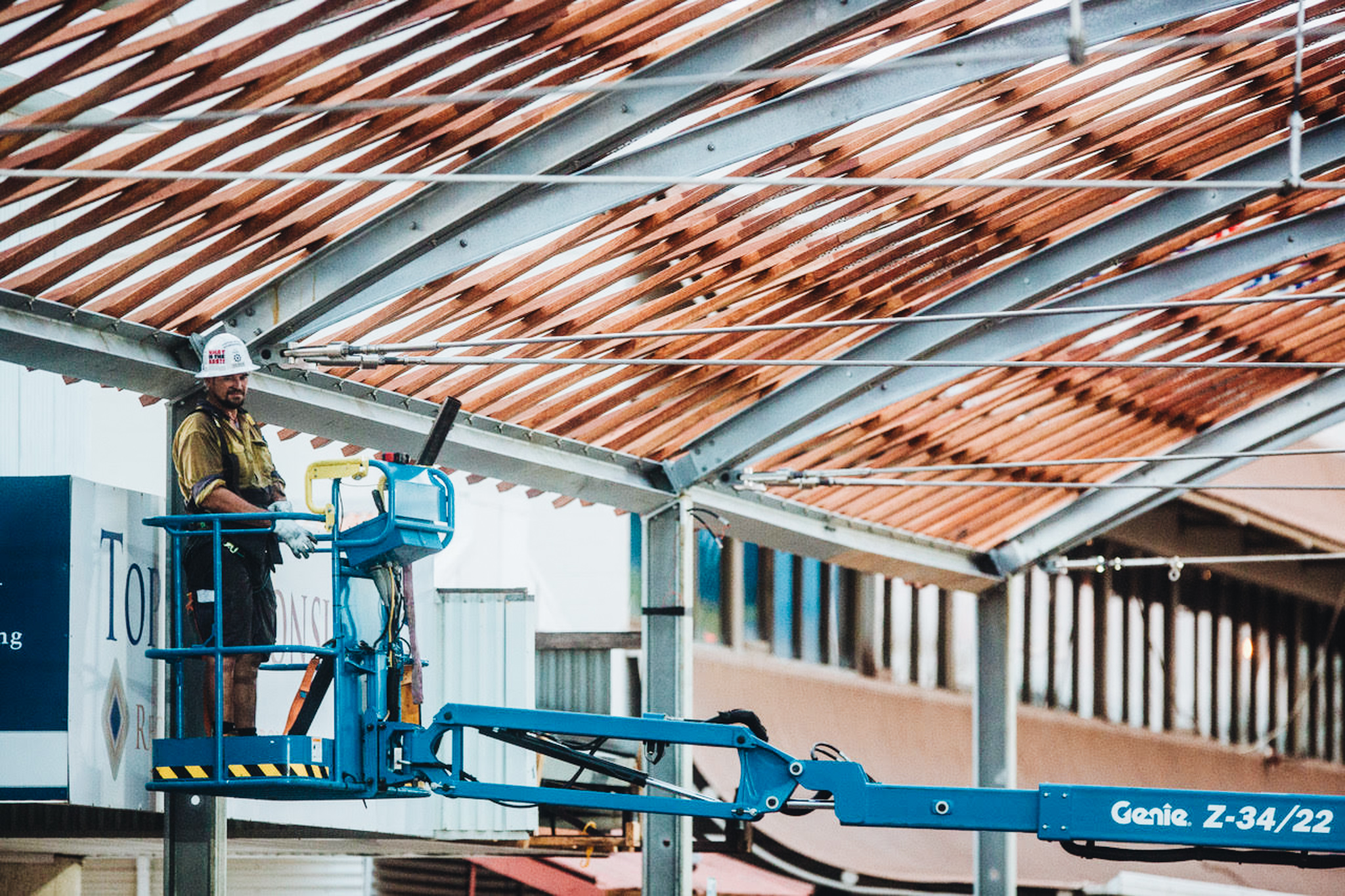Cavenagh St Shade Structures
Darwin, NT



The Timber Shade Structure is a key project commissioned by the NT government as part of a greater scheme to mitigate Darwin's heat issues. It consists of a crisscrossed steel skeleton, which supports a vaulted timber lattice system. Curved to harmonise with the natural sagging shape of the timbers, the arch is tied together with a series of tensioned cables.
The timber is sourced from the native NT Darwin Stringybark, which has exceptional strength properties. Unseasoned, it can achieve a stress grade of F22. 100x50 timbers form the lattice system of the roof.
Completed in September 2018, the structure stands 8m tall, 23m wide and 55m long. Designed to withstand the cyclonic wind loads of Darwin.
The Conversation: Requiem or renewal? This is how a tropical city like Darwin can regain its cool
Architect
Lawrence Nield
Client
Northern Territory Government
← Back to all projects

