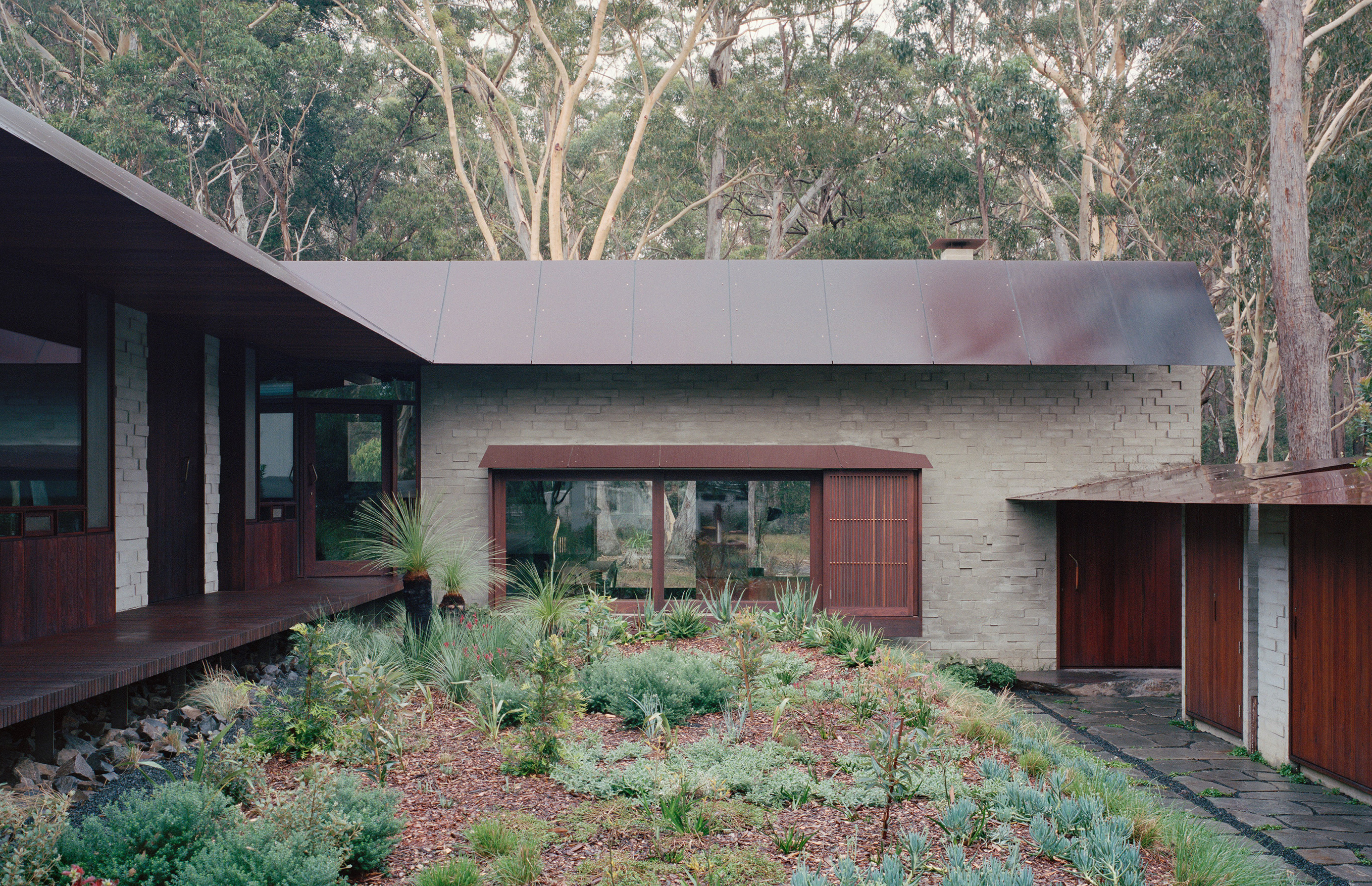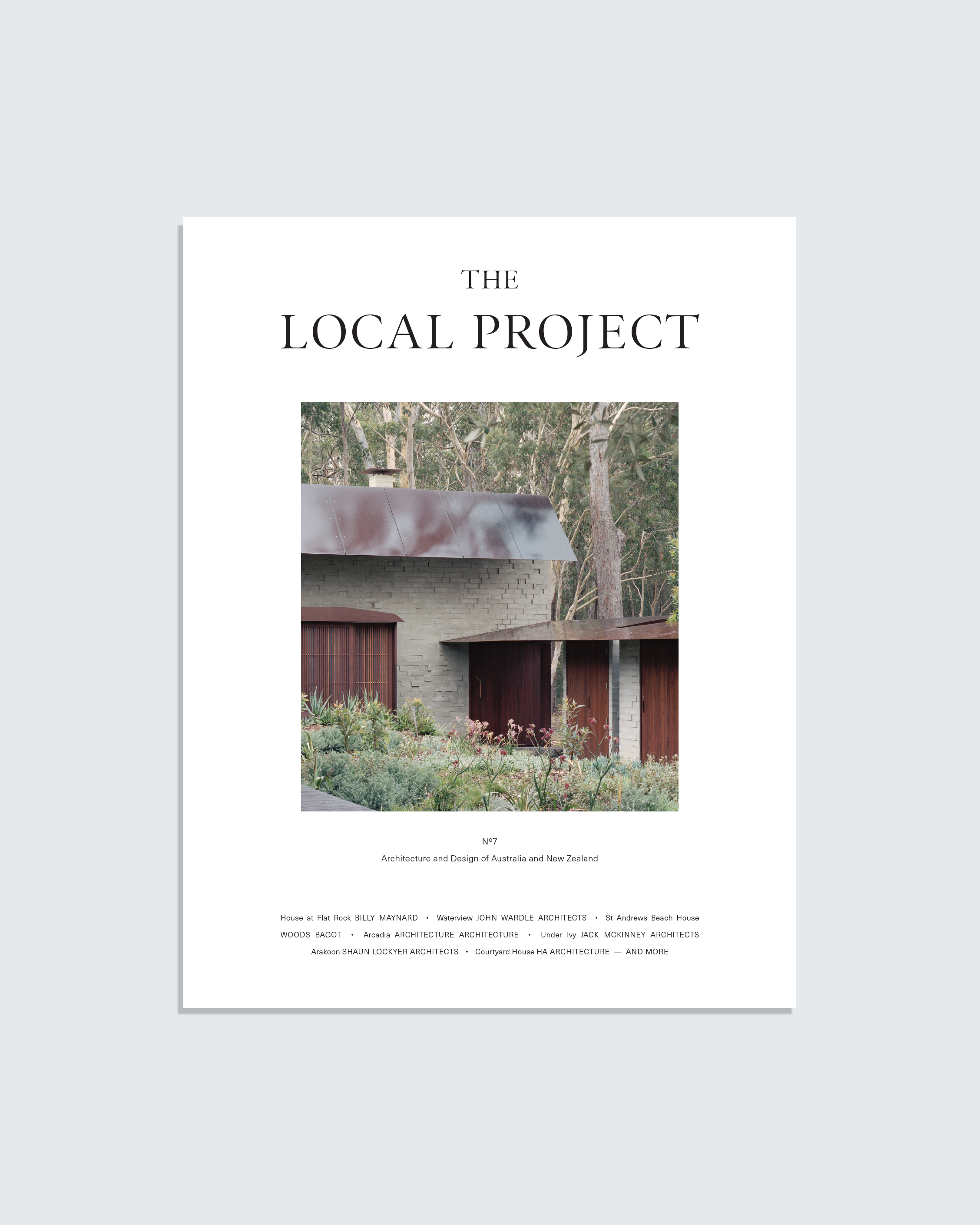House at Flat Rock
Bendalong






This exquisite piece of design, nestled near Conjola National Park, was full of experimental details using a refined material palette of masonry, hardwood and Corten.
We are incredibly proud to have been featured in The Local Project as part of the design team on this project! A little excerpt from the issue:
"The rafters underscore this conceptual approach that sought to make each component, even the most complex, appear utterly effortless. “At 28 millimetres thick and 400 millimetres high, the rafters are in no small part due to the amazing work of engineer Professor Max Irvine,” he says. A threaded rod detail ensures no fixings are visible and maintains the rafters’ rigidity, allowing them to seem as though delicate slices of timber have been inserted through the clerestory glazing, creating an effect akin to thin sunbeams."
Architect
Billy Maynard
Builder
Bricon Projects
Landscape Architect
Bates Landscape
Photos
Rory Gardiner
← Back to all projects

