Myrtle St Warehouse Conversion
Chippendale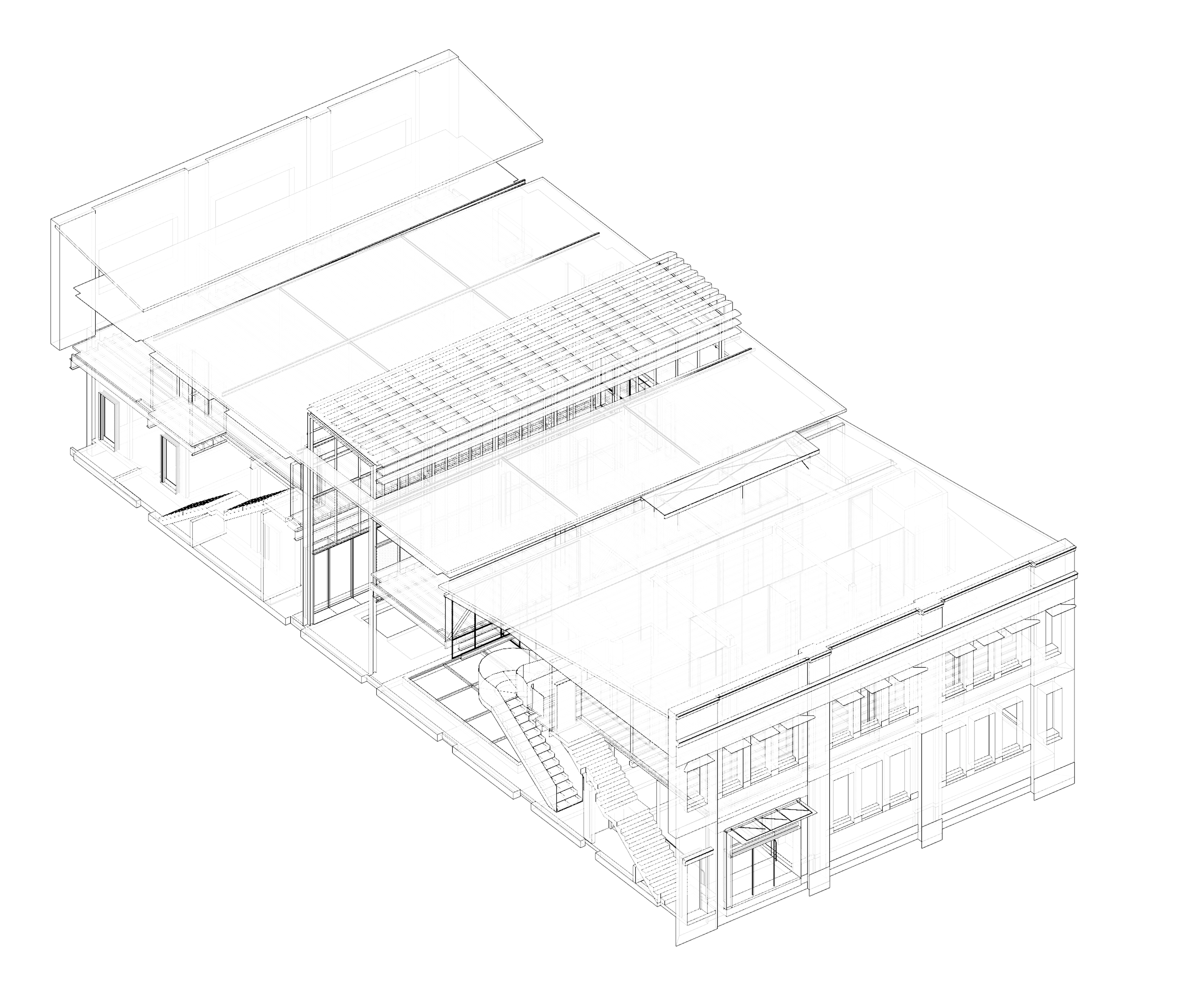
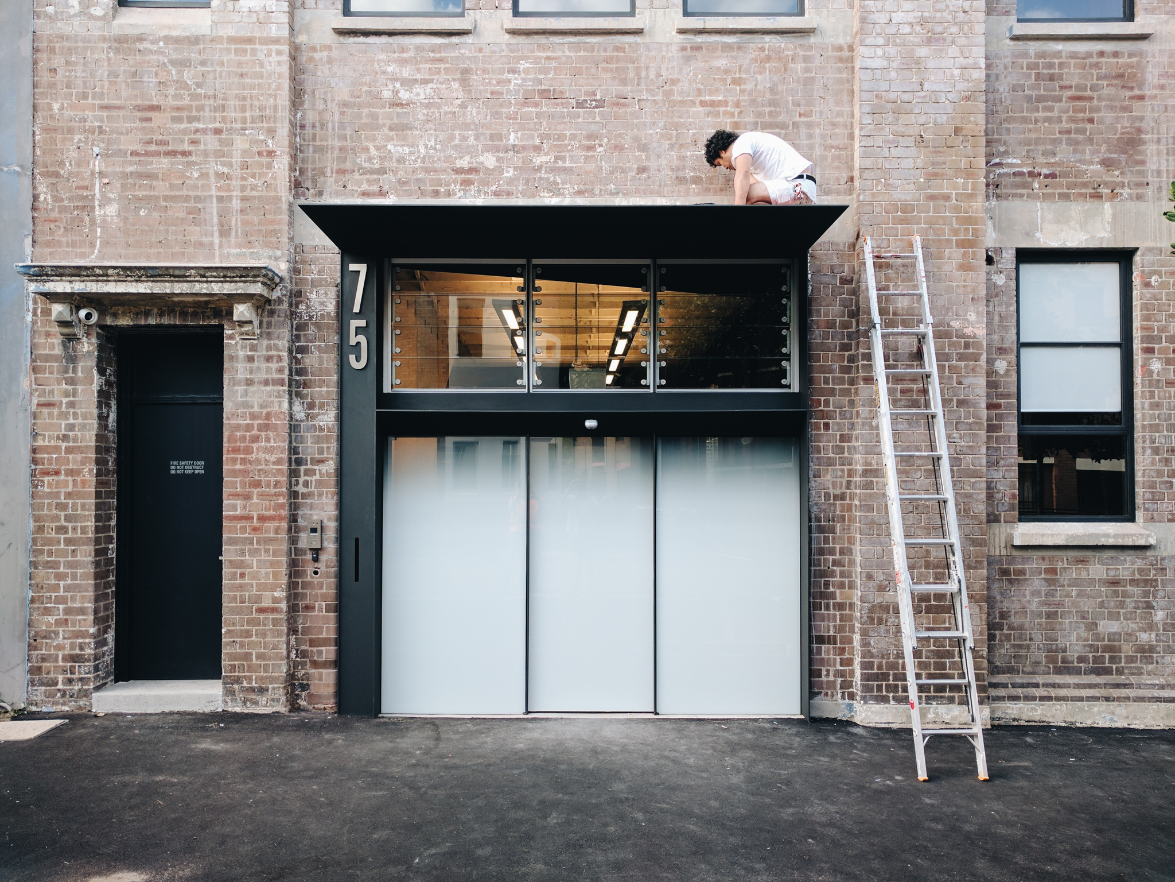
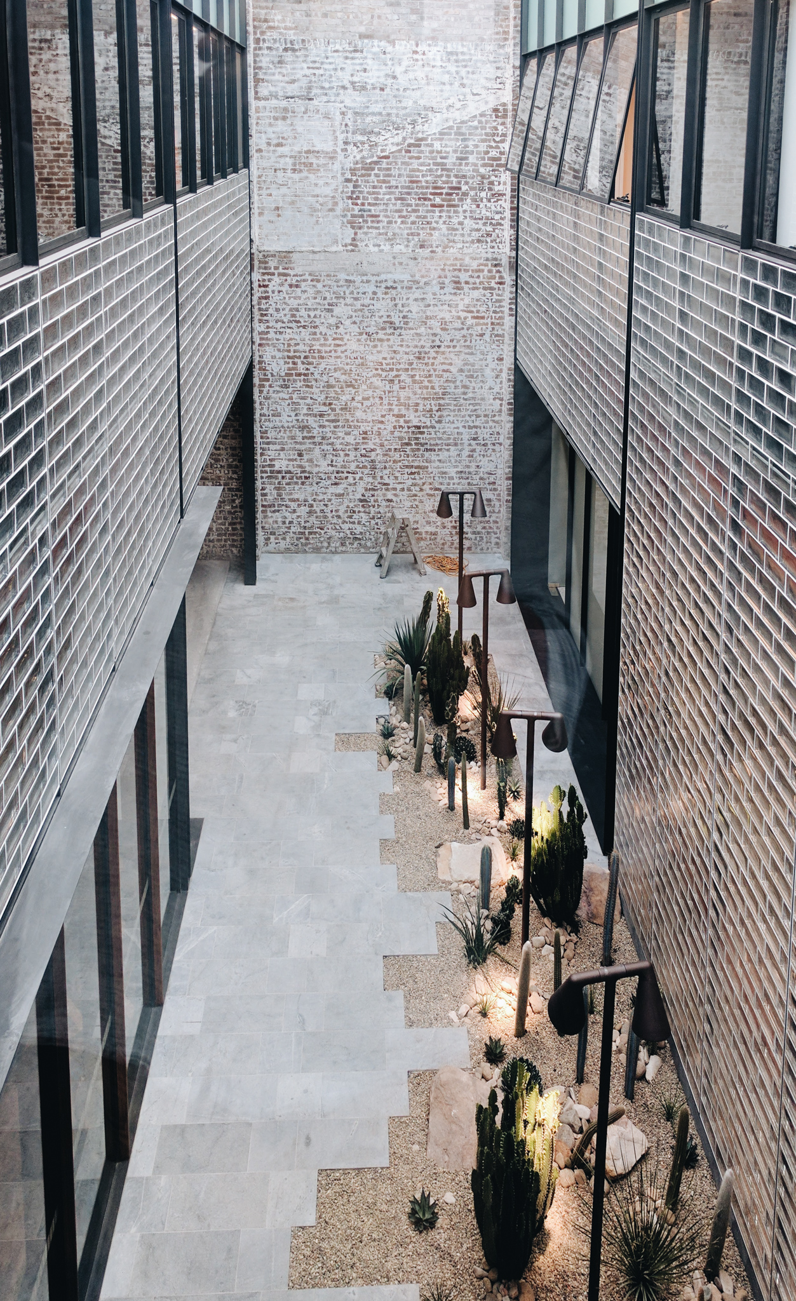
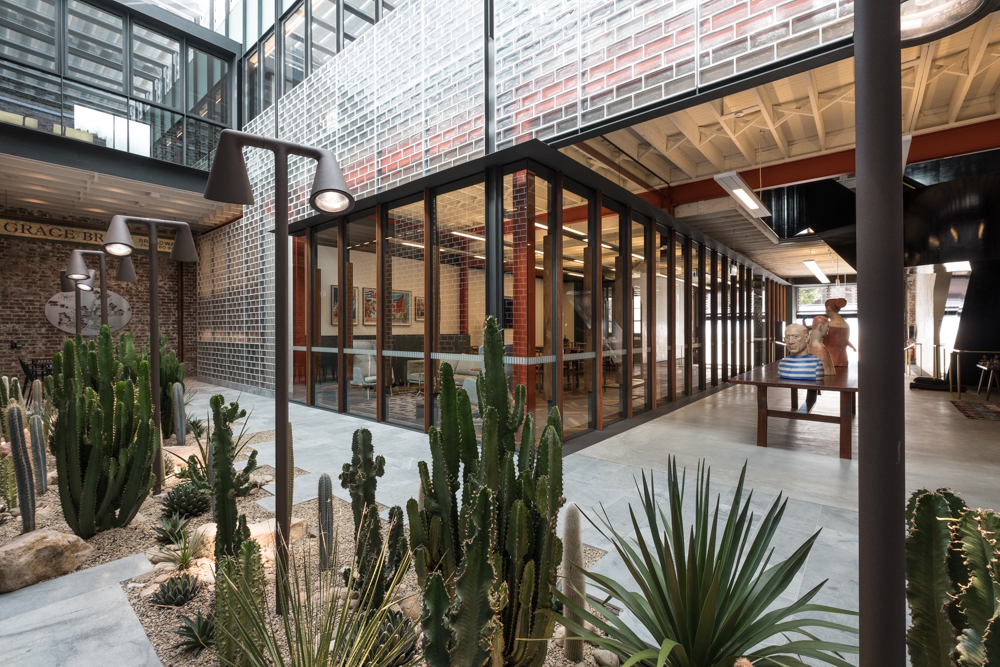
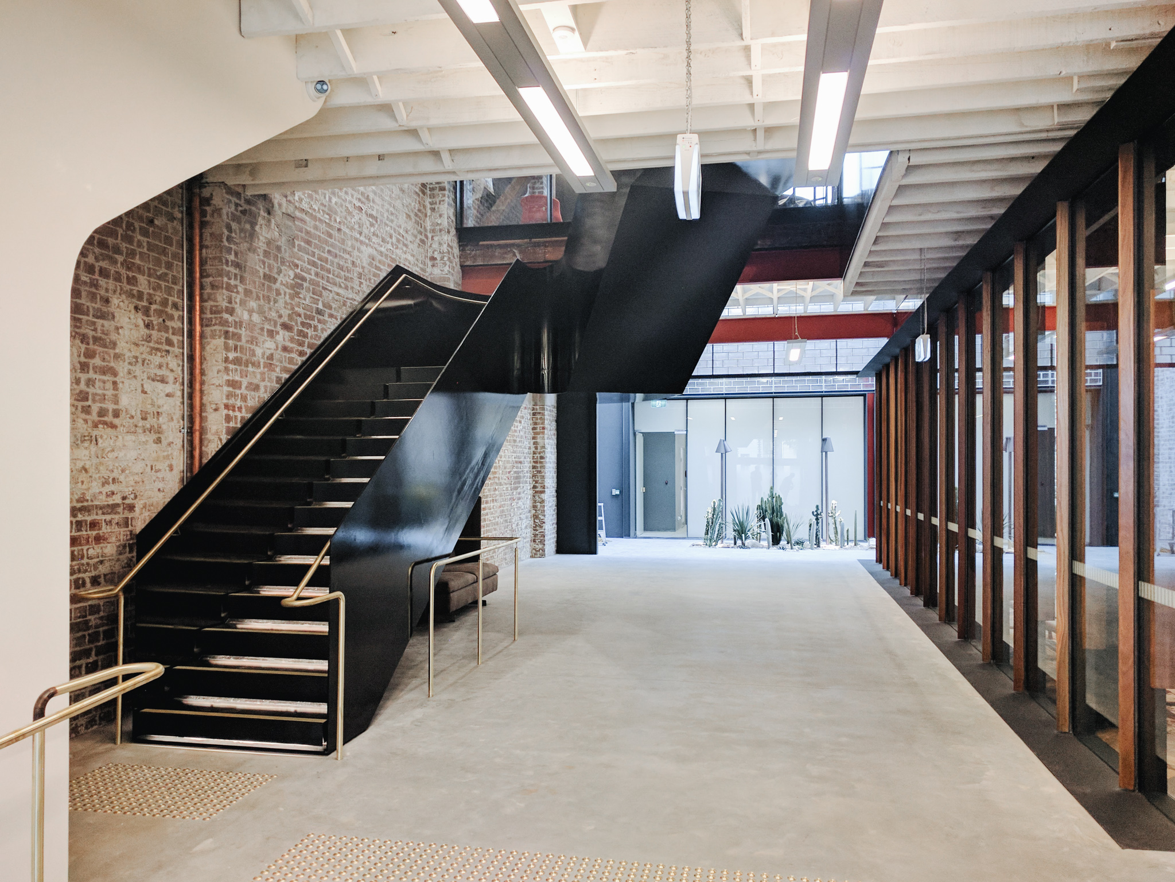
Winner of ACSE Award for Excellence in Structural Engineering 2017 - Small Buildings Projects
Winner of 2018 National Architecture Awards: The Emil Sodersten Award for Interior Architecture
A warehouse conversion in Chippendale with a feature cantilevered steel staircase and floating glass brick beams.
Where columns were removed, we designed a steel strap system to pick up long spanning beams and open up the space.
The existing industrial style structure was retained as much as possible and a lot of attention paid to delicate structural detailing.
“The engineer’s solutions have contributed substantially to the success of the architecture. It is projects like this that encourages other engineers to be inventive... There has been some daring and cutting edge engineering used in Chippendale House which grabbed the attention of the judges, and left us wanting to know more.” – ACSE Judging Panel
Architect
TZG
Builder
Profile Property Group
← Back to all projects

