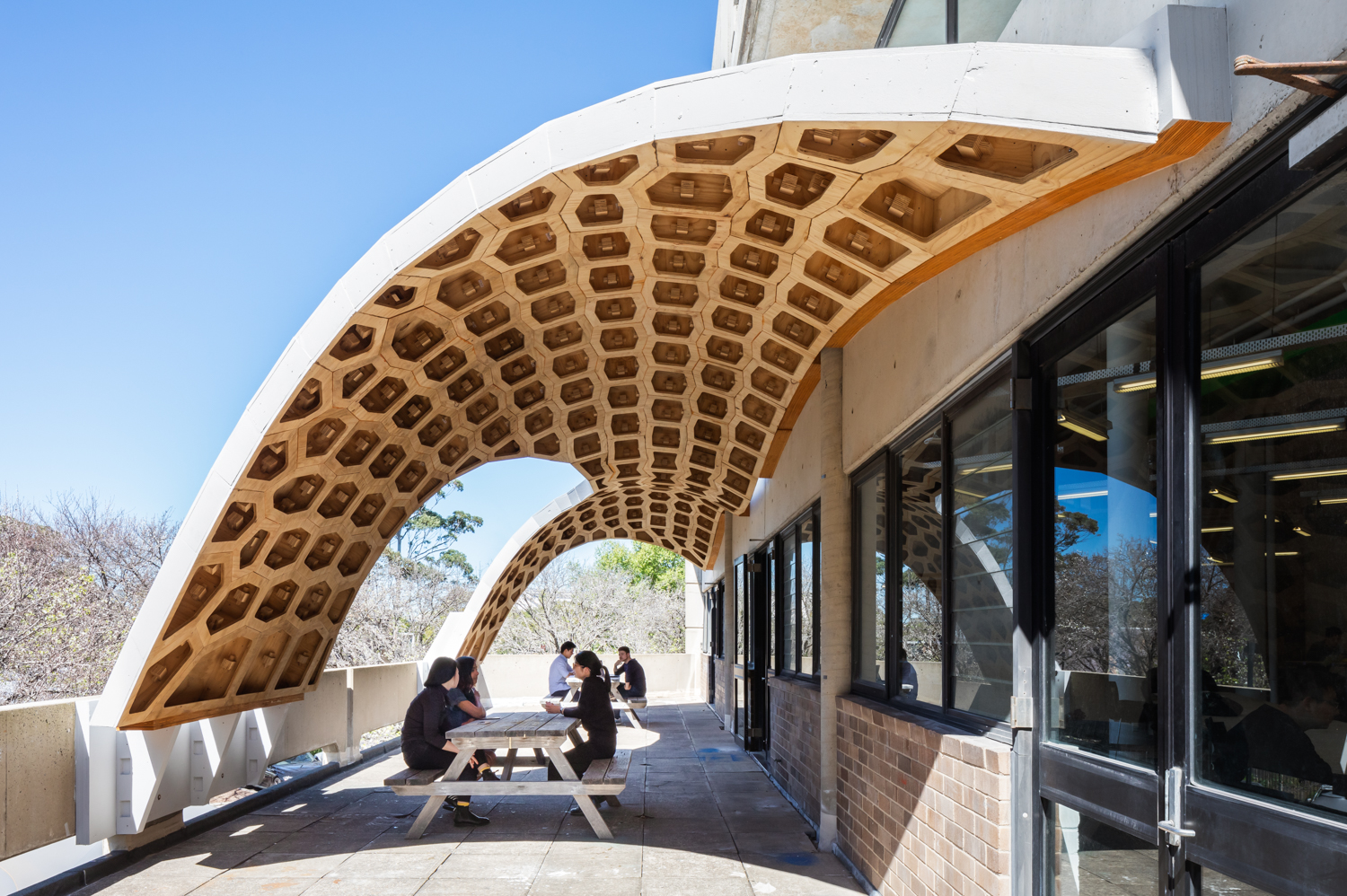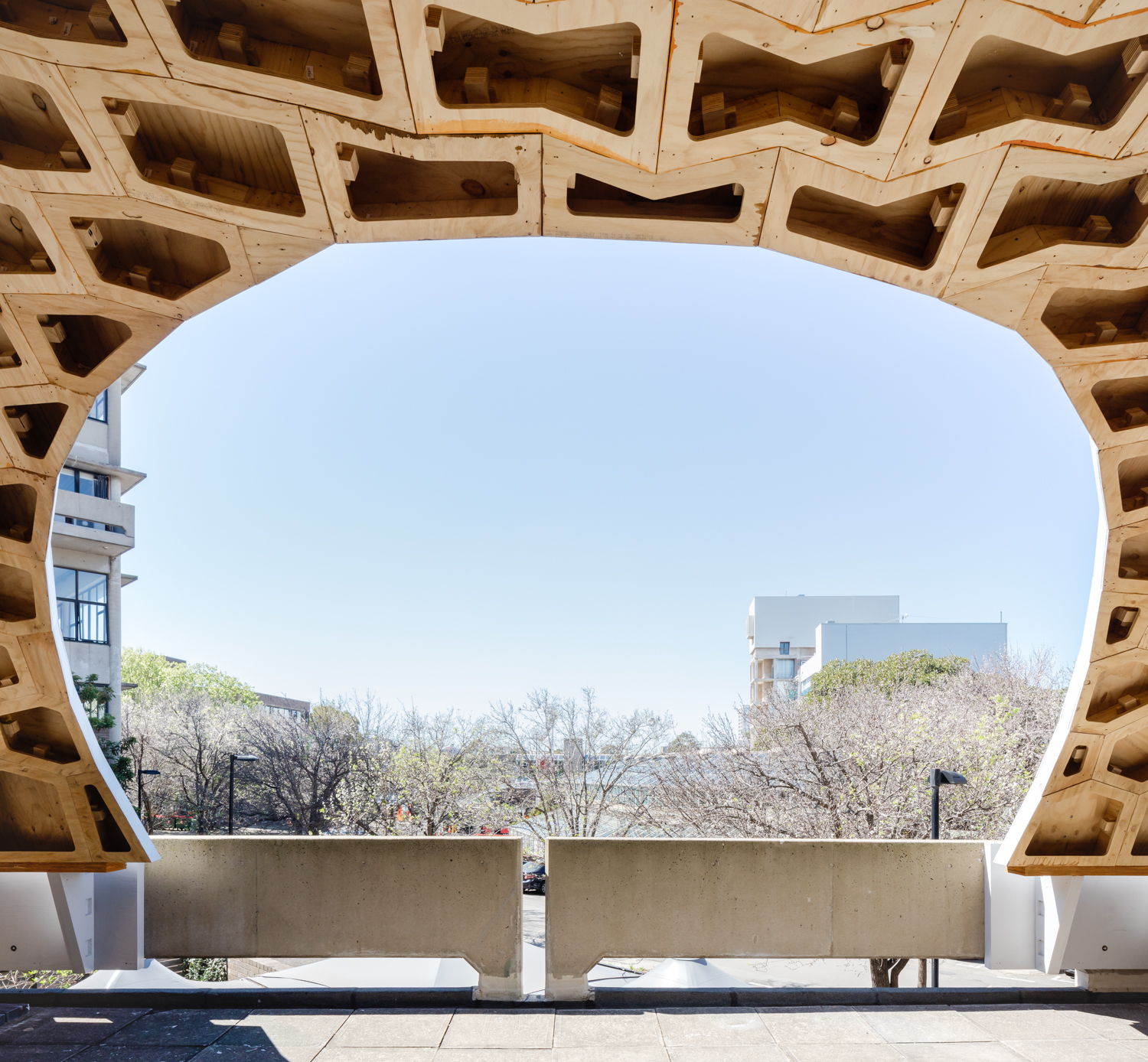Timber Roof Canopy
University of Sydney



Architecture AU: Robotically fabricated canopy adorns brutalist Sydney architecture school
As part of an elective subject at the School of Architecture, Design and Planning, University of Sydney, students were called to participate in the design, fabrication and construction of a timber roof canopy, using advanced robotically manufactured timber techniques and augmented reality assembly.
The design consists of a number of CNC cut plywood timber boxes, interconnected through friction fixings to form a complex arched structure.
The project is an example of how technology is advancing the industry to create lightweight and modular construction.
Architect
Eduardo Barata
Christopher Robeller
Rodney Watt
Lynn Masuda
← Back to all projects

