Twin Peaks
Naremburn
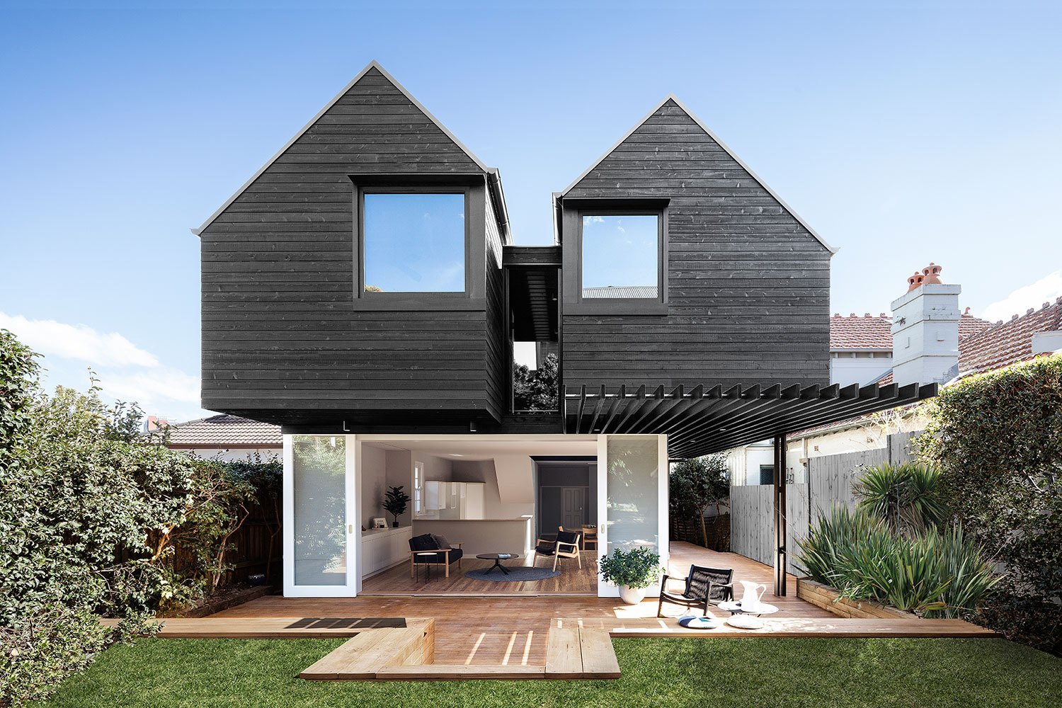

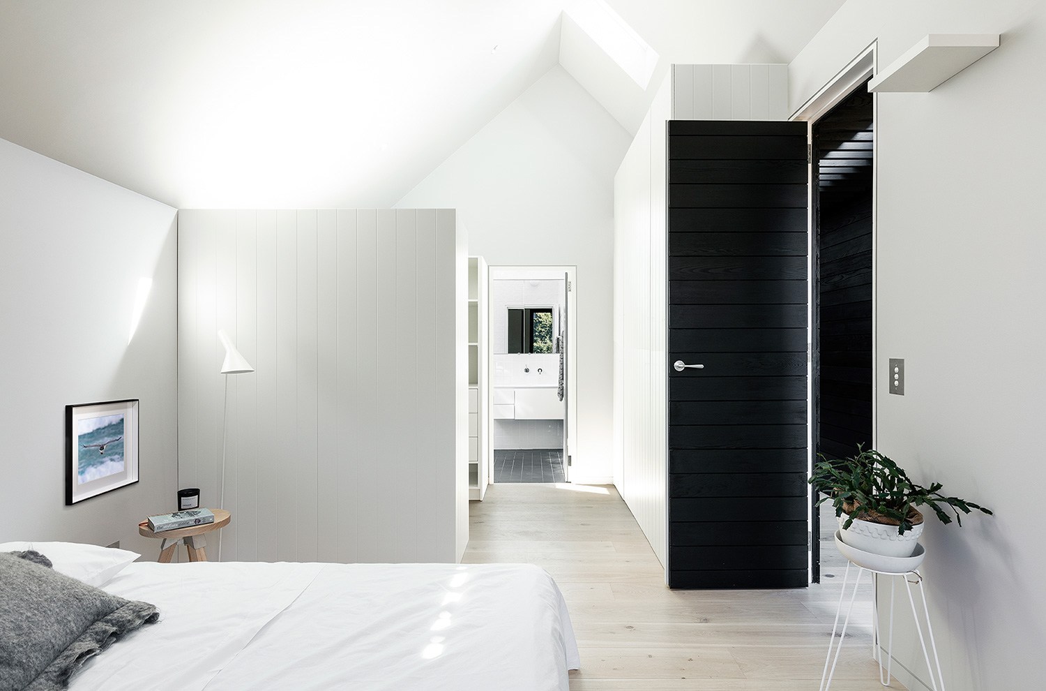
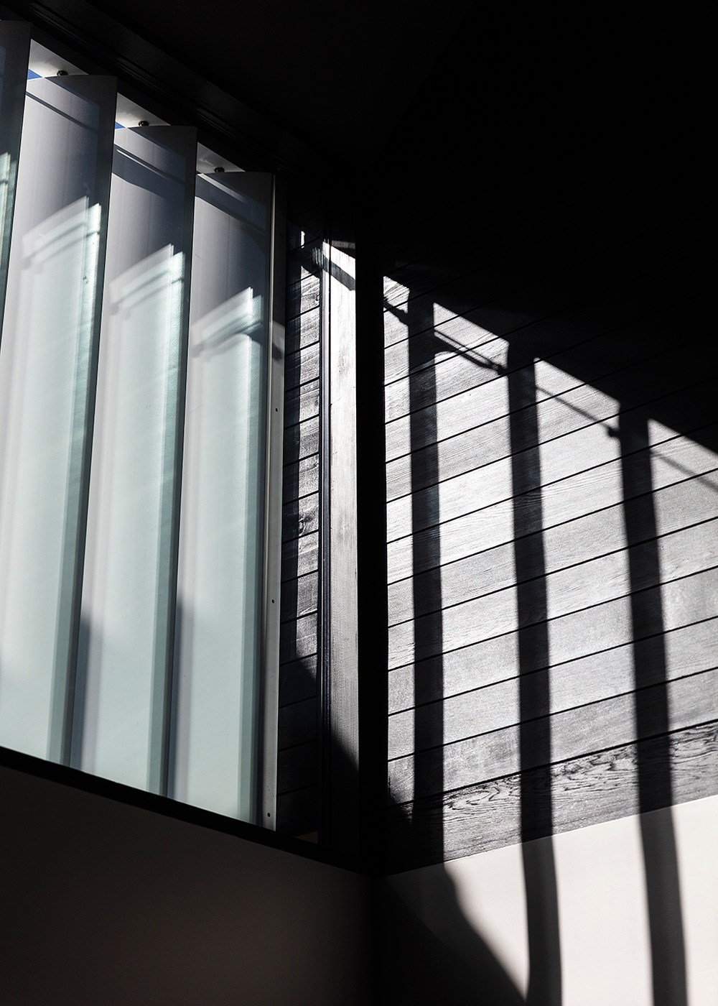
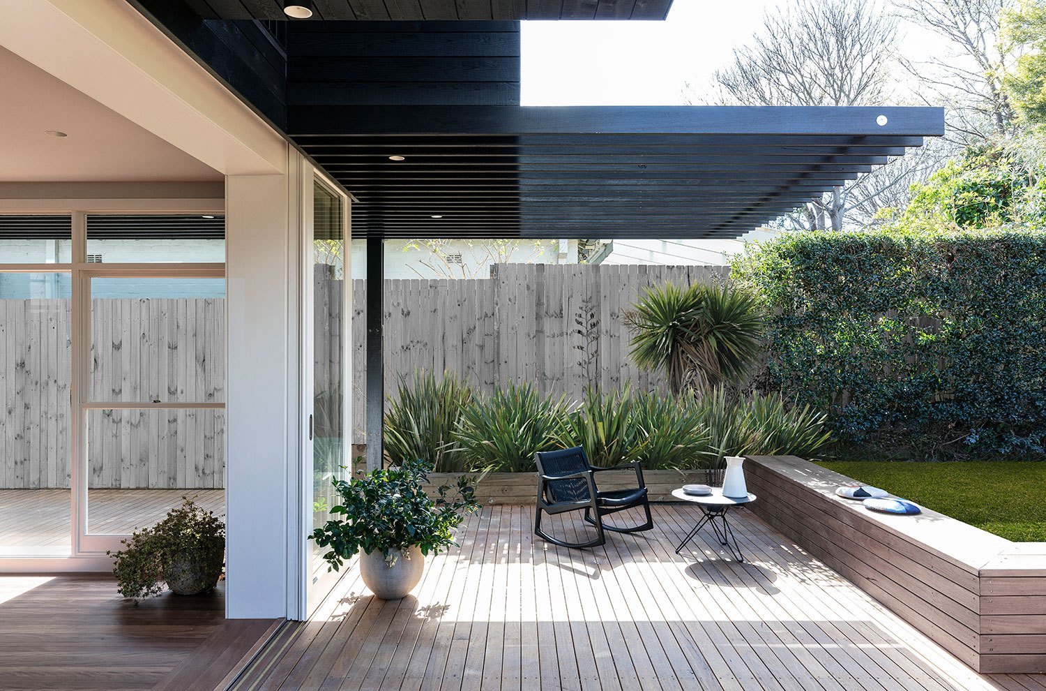
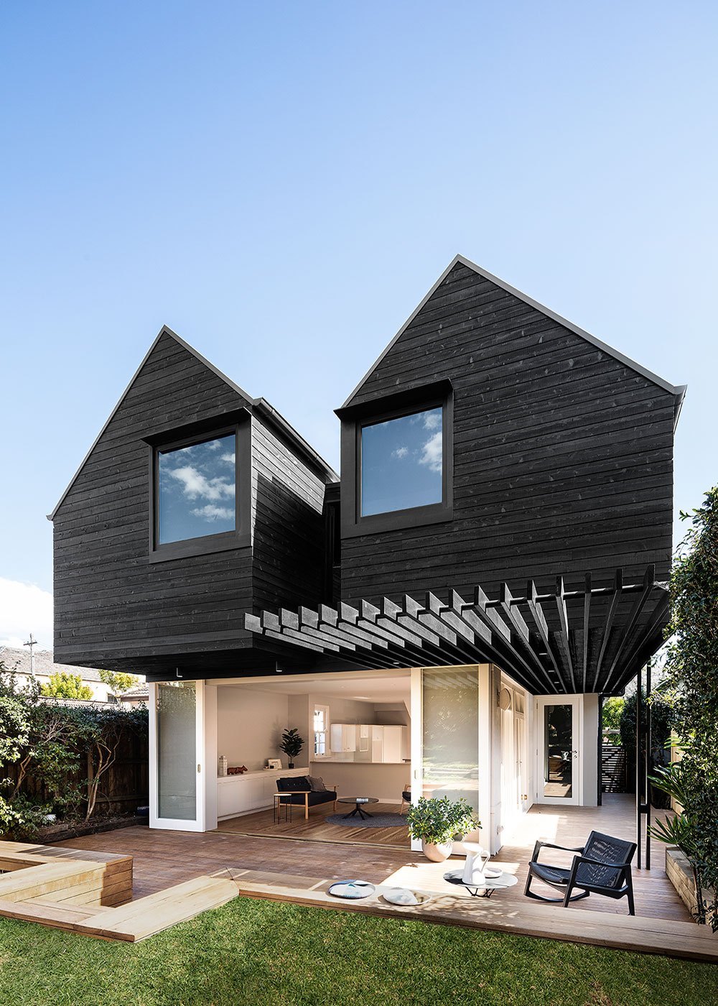
ArchitectureAU April 2019 issue feature
Residential Architecture – Houses (Alterations and Additions) Shortlisted
A timber framed contemporary addition to a lower North Shore bungalow. Plywood on stud framing helped to achieve the cathedral ceilings of the twin pavilions. Perched over and cantilevering out past the existing dwelling, it was important to keep the addition lightweight physically and visually. Some fine carpentry work helped to achieve the delicate cantilevers, as well as a PMI favourite, the double column.
Architect
Benn + Penna Architecture
Builder
Newmark Constructions
Photo
Tom Ferguson
← Back to all projects

