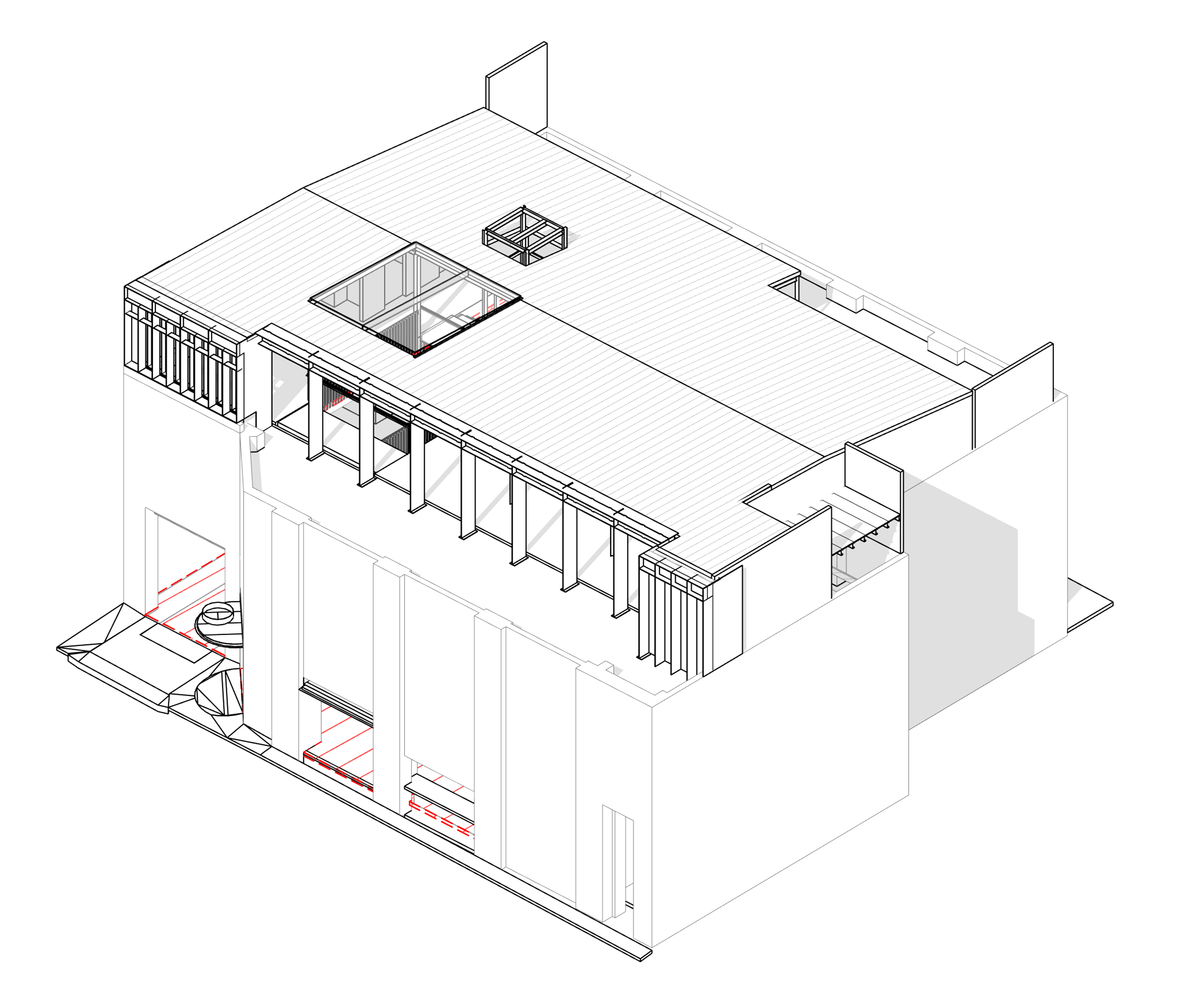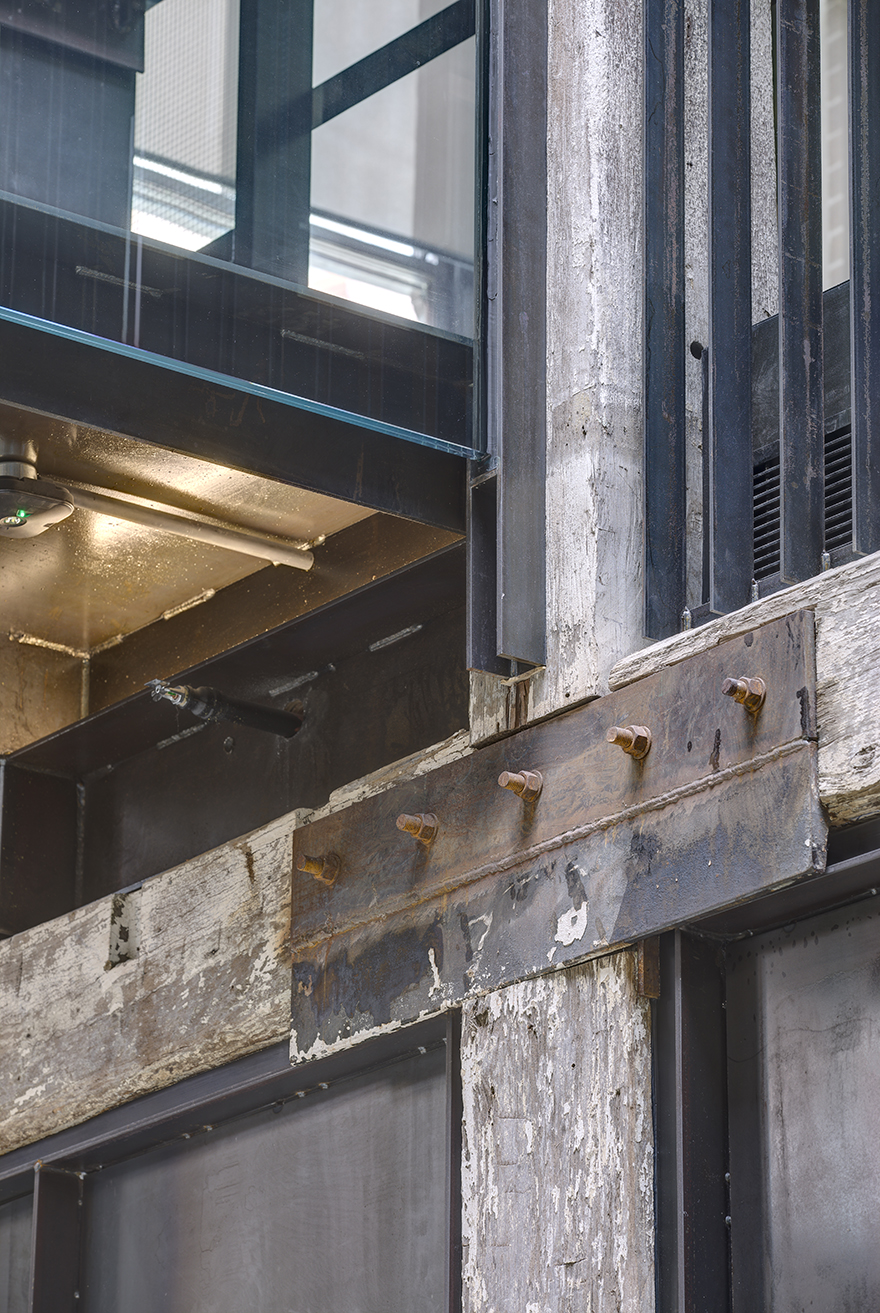Wellington St Warehouse Conversion
Chippendale



After our award winning Myrtle St warehouse conversion, PMI Engineers took on a similarly ambitious interior fit out of a classic Chippendale warehouse.
An additional floor and lift shaft was crafted from fine steelwork to inject a sense of contemporary expression. Not to mention, a grand skylight held by a seam of glass across the centre, to bring light into the multistory atrium.
Other features include a bespoke steel staircase and steel bridges with nearly 5m of single spanning glass balustrade.
Existing timber floors were used as permanent formwork for a new concrete slab. And the old building was reinforced to modern earthquake proofing standards.
Architect
SJB
Builder
TPD Projects
← Back to all projects

